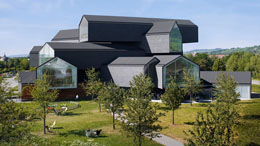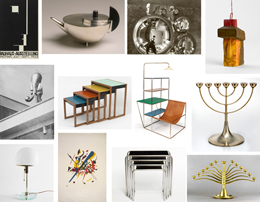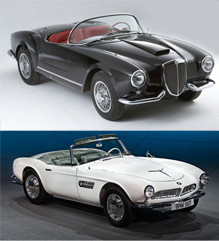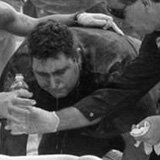Nuovo Louvre ad Abu Dhabi progettato da Jean Nouvel
Una sorta di città museo che sta sorgendo sull'isola di Saadiyat tra sabbia e mare.
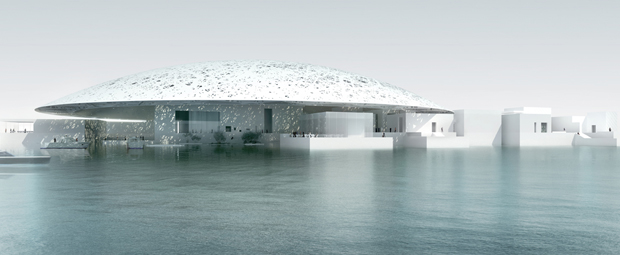
Vista esterna © TDIC, Design: Ateliers Jean Nouvel
È prevista l'ultimazione dei lavori entro il 2017.
Si sarebbe dovuto inaugurare nel 2012, ma i tempi e il budget sono lievitati: si arriverà a spendere 650 milioni di dollari.
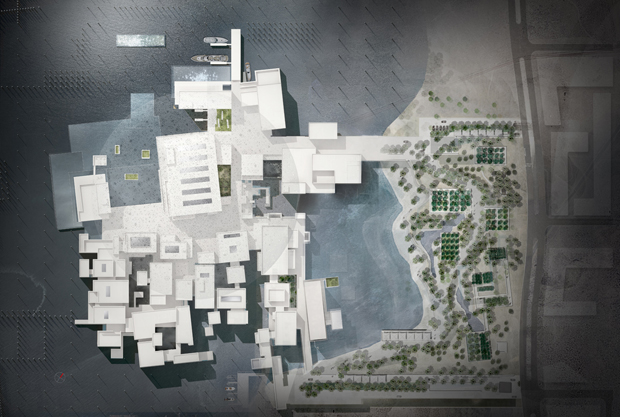
Planimetria senza la cupola © TDIC, Design: Ateliers Jean Nouvel
La struttura, nata in accordo con il governo francese, ospiterà opere provenienti da ogni parte del mondo con lo scopo di stendere un ponte tra le culture che sembrano lontanissime.
Due terzi del museo sono coperti da una cupola a strati mobili in grado di regolare la temperatura e la luce interna, ricopre due terzi del museo.
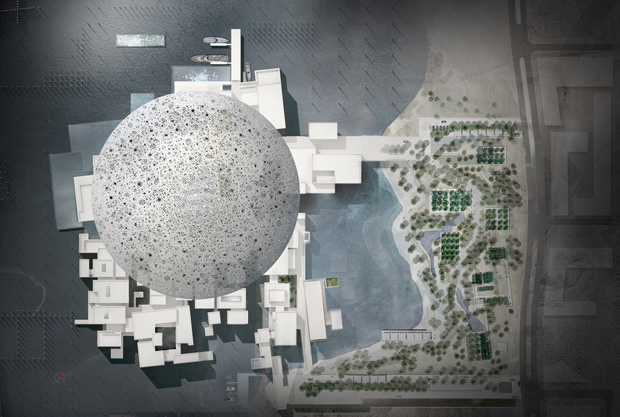
Planimetria senza la cupola © TDIC, Design: Ateliers Jean Nouvel
È costruita ispirandosi agli intrecci di foglie di palma tradizionalmente usati per creare ombra e frescura, pur lasciando entrare sottili raggi di sole. Il risultato è una serie di spazi illuminati da una incantata e mutevole pioggia di luce.
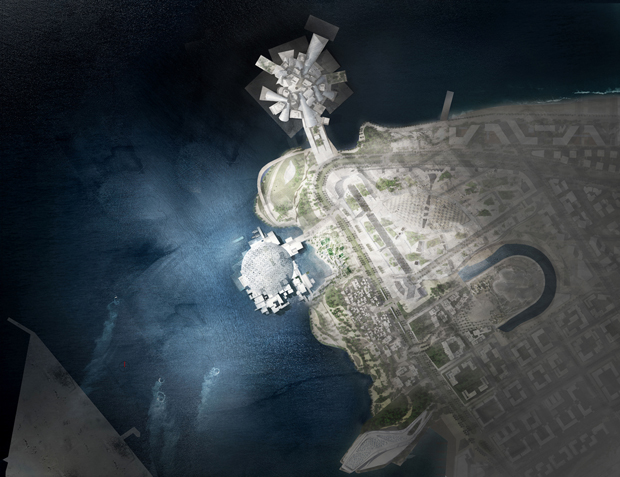
Planimetria generale © TDIC, Design: Ateliers Jean Nouvel
I riflessi filtrati dalla cupola si estendono sull'esterno, sulle acque, e i molteplici edifici che compongono il museo creano sotto la sua ombra graziosi corridoi freschi che ricordano quelli dei suk e della medina delle città arabe.
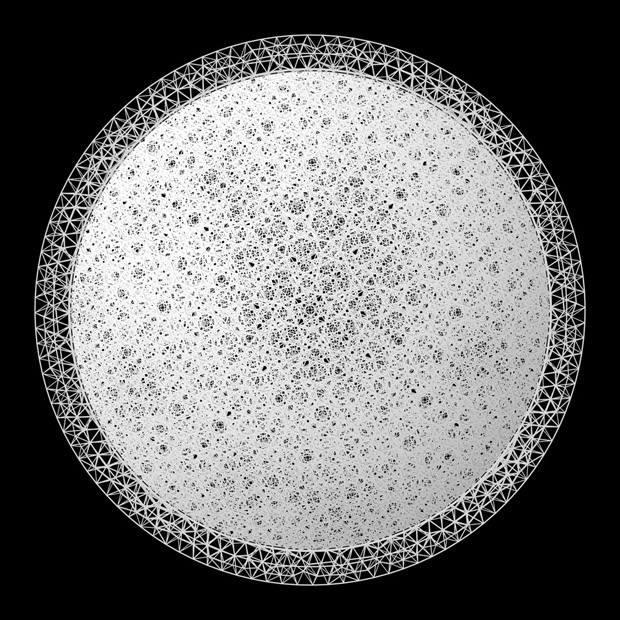
La struttura della cupola © TDIC, Design: Ateliers Jean Nouvel
L'originalità del percorso narrativo museale di questo progetto sta nel presentare le opere delle diverse Civiltà negli stessi spazi, gallerie e stanze, esponendo lavori significativi dal punto di vista storico, culturale e sociale, dalle età antiche alle più contemporanee, esplorando come ogni cultura abbia raccontato l'avventura umana del vivere e morire, della maternità, degli archetipi e degli istinti primordiali dell'amore e della paura.

Sezione trasversale della cupola © TDIC, Design: Ateliers Jean Nouvel
Il Louvre Abu Dhabi fa parte di un progetto molto ampio che mira a trasformare l'isola in un distretto culturale capace di stare al pari delle più grandi istituzioni museali europee e diventare un punto di riferimento internazionale. Comprenderà anche il futuro Zayed National Museum disegnato da Foster+Partners, un Guggenheim Abu Dhabi progettato da Gehry and Partners e già oggi sono aperti al pubblico il Manarat Al Saadiyat (aperto dal 2009) e il Padiglione degli Emirati Arabi Uniti (inaugurato nel 2011) che espongono i progetti dell'isola e offrono ai visitatori un assaggio di quello che sarà, attraverso mostre temporanee con collezioni provenienti da tutto il mondo.
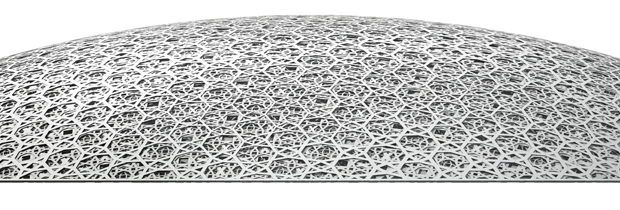
Vista esterna della cupola © TDIC, Design: Ateliers Jean Nouvel
An island of its own, a museography of dialogues
The striking and innovative Louvre Abu Dhabi building was designed by Pritzker Prize-winning architect Jean Nouvel: I wanted this building to mirror a protected territory that belongs to the Arab world and this geography.' Combining modern architecture and inspiration drawn from the region's traditions, the design reflects the desire to create a universal museum in which all cultures are brought together.Situated on the Saadiyat Island, Louvre Abu Dhabi is poised between sand and sea. Providing a haven of coolness, the building forms a place of shade during the day and ean oasis of light under a spangled dome' at night.
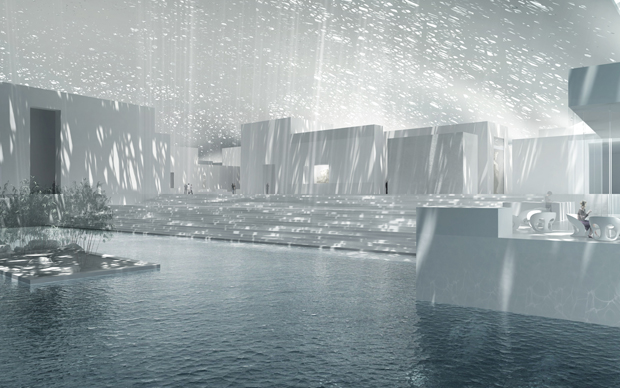
Vista dell'interno © TDIC, Design: Ateliers Jean Nouvel
Two thirds of the museum is covered by a white dome of 590 feet (180 meters) in diameter, which is an emblematic feature of Arabian architecture, evoking mosque, mausoleum and madrasa. The dome's seemingly random but carefully designed arrangement of geometric openings was inspired by the interlaced palm leaves traditionally used as roofing material. The apertures will make it possible to control the light and temperature inside. The interior will be illuminated by an enchanting, shifting erain of light', reminiscent of mashrabiya and the beams of light that illuminate souks.
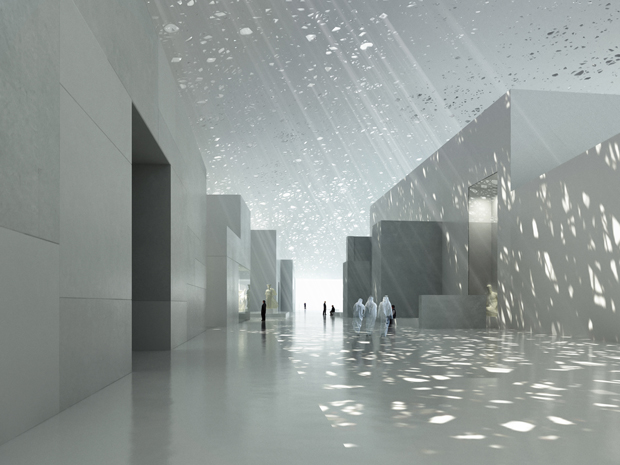
Vista dell'interno © TDIC, Design: Ateliers Jean Nouvel
Extending out over the water, the dome's reflection cast in turn a shimmering light on the underside of the building's skin', recalling the importance of water in Islamic architecture. A microclimate is created by drawing on sensations that have been explored countless times in great Arab architecture, which is based on the mastery of light and geometry: a structure made up of shadows, of movement and discovery.' - Jean Nouvel.
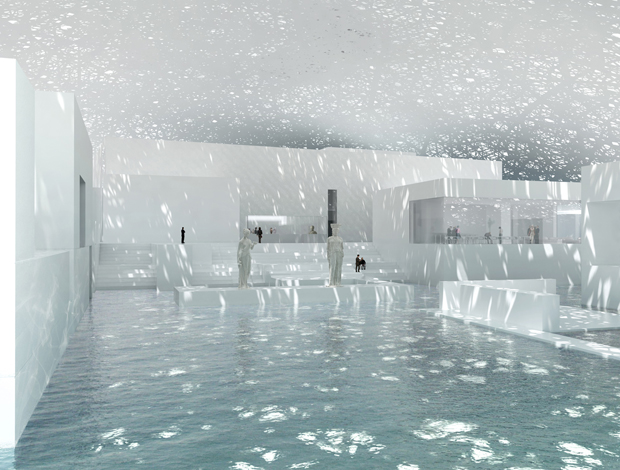
Vista dell'interno © TDIC, Design: Ateliers Jean Nouvel
Underneath the dome, the outer volumes of the museum, with their simple geometric forms haphazardly arranged, recall the Arab city and its medina. A promenade passes through clusters of low-rise buildings with diverse facades, creating a shifting, varied, poetic experience for visitors. In contrast, inside the buildings, the sequence of large galleries, with their strict geometry and high ceilings, offer exceptional spaces for the displays of works.
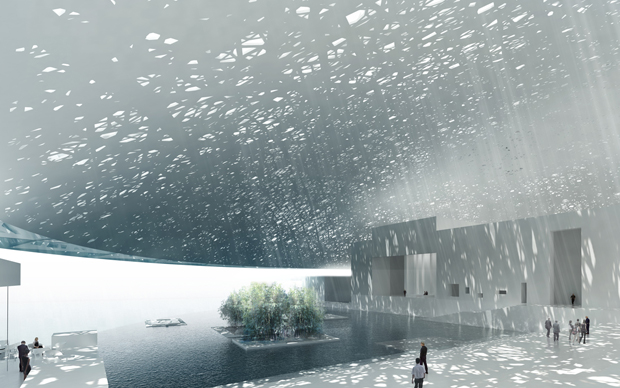
Vista dell'interno © TDIC, Design: Ateliers Jean Nouvel
Architecture is about harnessing the will, desire and skills of a handful of people in order to modify a place at a given point in time. Architecture is never something you create alone. You always create it somewhere in particular, at the request of one person or several people, but always for everyone to enjoy.' - Jean Nouvel
An island of its own
All climates like exceptions. Warmer when it is cold. Cooler in the tropics. People do not resist thermal shock well. Nor do works of art. Such elementary observations have influenced Louvre Abu Dhabi. It wishes to create a welcoming world serenely combining light and shadow, reflection and calm. It wishes to belong to a country, to its history, to its geography without becoming a flat translation, the pleonasm that results in boredom and convention. It would like to intensify the fascination of exceptional encounters.
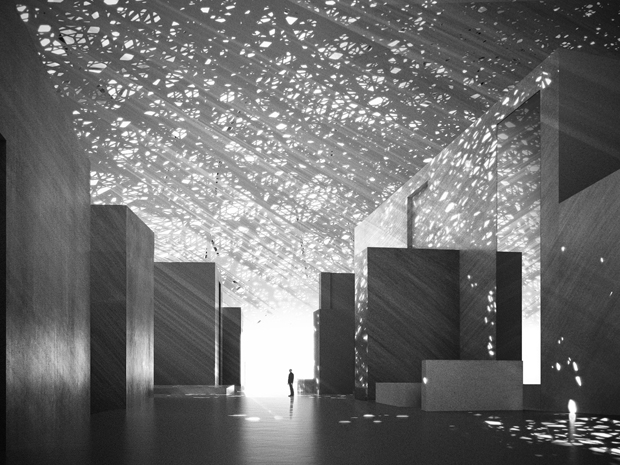
Concept © TDIC, Design: Ateliers Jean Nouvel
Discovering an archipelago constructed on sea is unusual. As is the fact that it is protected by a parasol creating a shower of lights. The possibility of going ashore or of finding a pontoon to access the shore on foot is equally extraordinary, as is being welcomed there as a visitor wanting to browse unique collections, linger in tempting bookstores, or taste local teas, coffees, and delicacies.
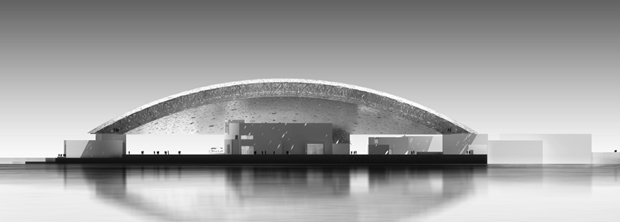
Sezione trasversale © TDIC, Design: Ateliers Jean Nouvel
It is a calm and complex place. A contrast of a series of museums cultivating their differences and their authenticities.
A museography of dialogues
At all times the architectural elements characteristic of Louvre Abu Dhabi are before the eyes of the visitor: the succession of views of the dome, the sea, and the garden, as well as the definition of architectural components such as floors, walls, and ceilings.
These three elements ensure calmness and nobility, and are continuations of the materials and colors of the exterior architecture, underneath and around the dome. They express themselves through three materials: stone, steel, and glass. This is an exploration of elementarity, of tension.
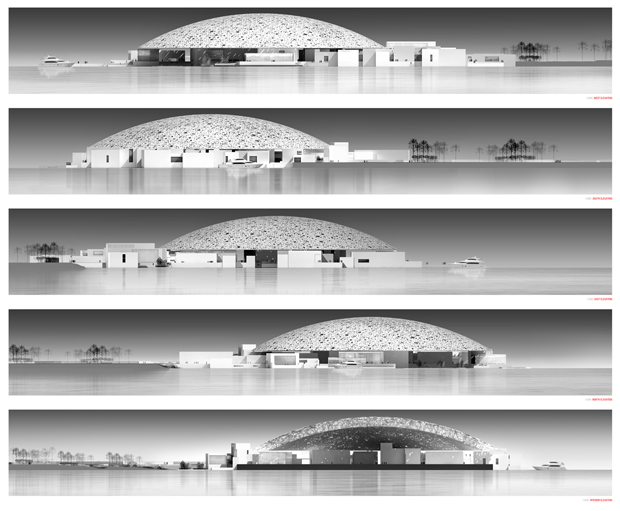
Prospetti © TDIC, Design: Ateliers Jean Nouvel
Depending on space, the floor is pavement or boards. In exterior spaces, the floor is pavement, large modules, slightly veined, light for the most part, occasionally dark. In interior exhibition spaces, the floor will be made of long, narrow modules, evoking boards, an undetectable manner of incorporating the total flexibility required by the museography.
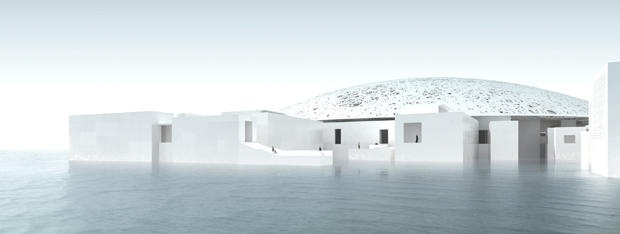
Vista esterna © TDIC, Design: Ateliers Jean Nouvel
The strictly continuous walls are primarily mineral (reconstituted stone, stucco, plaster), occasionally glass (the immense extra-clear module), rarely metal (evoked by the color of the bronze from the depths of history). All is smooth, no unevenness. Only a few expressionless horizontal slits, about half an inch, allow the contingencies to be resolved without expressing them.
The ceilings will always be, in one way or another, the signs of the institution, its artificial sky, and in the museum they are the support and the source of most of the light directed toward the picture rails and the plinths. Here, they are orthogonal geometry, precise and precious, both translucent and textured glass; sometimes they are also sky on sky, central glass roofs surrounded by mirrors to frame the complex geometry of the dome.
These three archetypes, revisited as walls, floors, and ceilings, are the basis of a museography of dialogues, of revelations through bringing together works and objects from different civilizations. The architecture produces groups of large galleries. The sum of these rhythmic groupings of patios, thresholds, transparencies, and low angles creates an urban space protected by the dome, which is traversed by the rays of the sun. The better to experience, here, in Abu Dhabi, the permanence of ephemeral emotions that come from different horizons.
© archimagazine
© RIPRODUZIONE RISERVATA

