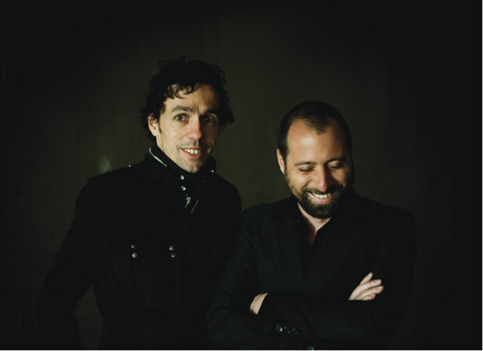30 Social Housing Units. LAN Architecture
Paris - Secteur Frequel - Fontarabie, France
Design intentions
The project is a commission from OPAC {Paris public planning and construction
department}, the largest public housing agency in France, for low budget and
ecological dwellings, achieving precise social criteria and representing a
pioneering approach taken to sustainable development in terms of layout. The
housing complex we designed for the site consists of 4 separates buildings,
disposed around a central green area. Buildings provide a number of alternative
choices of apartment’s types and, in this respect, can be seen to be an
assemblage of individual dwellings rather than buildings containing a certain
number of apartments. A specific design, declinable for every plot,
made-to-measure, responding to required environmental purposes and composing
volumetric variations continuing adjacent surroundings. All of the housing
projects are the result of a delicate work of “filtration”: protection from
urban noise, openness toward the blocks, orientation according to the position
of the sun, orientation of the site. The degree of privacy, a clear spatial
organisation and the quality of the interior spaces were also ensured, as well
as intellectual, emotional and physical access.
LAN Architecture
LAN (Local Architecture Network) was created by Benoît Jallon and Umberto
Napolitano in 2002, with the idea of exploring architecture as an area of
activity at the intersection of several disciplines. This attitude has
developed into a methodology enabling LAN to explore new territories and forge
a vision encompassing social, urban, functional and formal questions. LAN’s
projects seek to find elegant, contemporary answers to creative and pragmatic
concerns.
LAN has received several awards: the Nouveaux Albums de la Jeune Architecture
(NAJA) prize awarded by the French Ministry of Culture and Communication
(2004); the International Architecture Award from the Chicago Athenaeum and the
European Urban Centre for Architecture, Art, Design and Urban Studies, the
Archi-Bau Award, the Special Prize at the 12th World Triennale of Architecture,
Sofia (2009); the AR Mipim Future Projects Award and the Europe 40 Under 40
Award (2010). In 2011 the office was awarded at the LEAF Awards with the Best
Sustainable Development in Keeping with its Environment prize and at the SAIE
Selection Awards.

Benoit Jallon
18th May 1972 Grenoble (fr)
Fascinated by the body’s structure with its logical organisation, layers and
strata, Benoit Jallon first turned to medical studies. However, his need for
involvement and creativity soon led him to begin studying architecture. He
graduated from the Villette School of Architecture in 2001 with a special
mention from the jury. Curiosity and a thirst for knowledge have led him to
travel widely, particularly in Italy.
Umberto Napolitano
27th November 1975 Naples (it)
Umberto Napolitano began his architectural studies in Italy and completed them
in France at the Villette School of Architecture where he graduated in 2001
with a special mention from the jury. He rapidly developed a critical approach
to the separation between theory and practice. In parallel with his
architectural education, he also worked with a number of architects. His
involvement in Franco-American workshops has given his work an international
flavour and allowed him to absorb other cultures and skills.