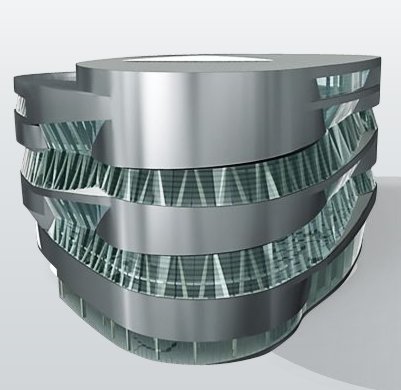
Il Museo Mercedes-Benz opera di UN Studio
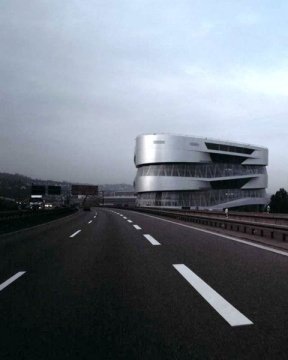
Il nuovo Museo Mercedes-Benz di Stoccarda è stato inaugurato nel maggio 2006 a quattro anni dalla vittoria del Concorso di progettazione da parte dell'UN Studio.
Situato vicino la strada statale B14 all'ingresso di Stoccarda di fronte allo stabilimento DaimlerChrysler di Stoccarda-Untertürkhei, il museo si estende su un'area di 16.500 m2 di spazio espositivo per la storica collezione di Mercedes-Benz, che consta di 160 posti auto. In aggiunta agli spazi espositivi del museo, vi sono un museo negozio, un ristorante, uffici e uno sky lobby. La costruzione del nuovo museo ha coinvolto lo sviluppo del paesaggio circostante. Con 450.000 visitatori all'anno l'attuale Mercedes-Benz Museum è uno dei musei più visitati a Stoccarda.
La struttura, suddivisa in nove livelli, rappresenta le tappe dei 120 anni di storia della Mercedes-Benz.
I visitatori procederanno attraverso il museo partendo dal piano più alto cui giungeranno attraverso i tre ascensori che illustrano con canali multimediali il percorso che affronteranno. Gli ascensori sono come delle capsule con una grande fessura all'altezza degli occhi attraverso la quale il visitatore vede le immagini della storia della Mercedes-Benz.

Dal punto di partenza nella parte superiore, il livello + otto, il visitatore può prendere una delle due rampe a spirale verso il basso, effettuando un "Legend" ed un "Collection" Tour legati il primo alla storia di Mercedes-Benz, e il secondo alla collezione di auto e camion. Le due traiettorie si attraversano continuamente a vicenda, simulando l'intreccio dei legamenti di un'elica di DNA, e la possibilità, per il visitatore di cambiare percorso.
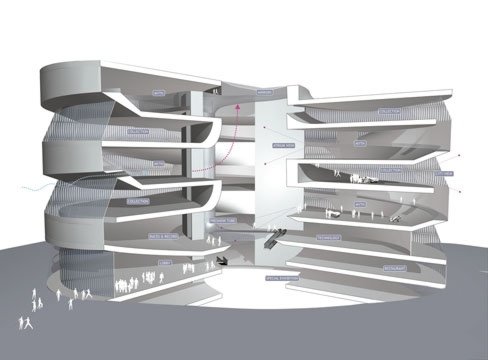
Ben Van Berkel: "La struttura del Museo Mercedes-Benz si basa sull'idea di un trifoglio che crea tre ambienti sovrapposti, e al cui il centro si forma un vuoto a formare un atrio triangolare. I piani semicircolari ruotano attorno all'atrio centrale formando piani orizzontali che si alternano tra doppie e singole altezze. La struttura è spazialmente complessa, non è possibile visualizzare il trifoglio dal museo. Partendo da questa genesi compositiva abbiamo organizzato l'infrastruttura, gli spazi espositivi, e anche la struttura del programma. Abbiamo organizzato un percorso ordinato cronologicamente con spazi espositivi dall'alto verso il basso, dirigendo il visitatore a seguire la linea della storia, come immersi la in una macchina del tempo."
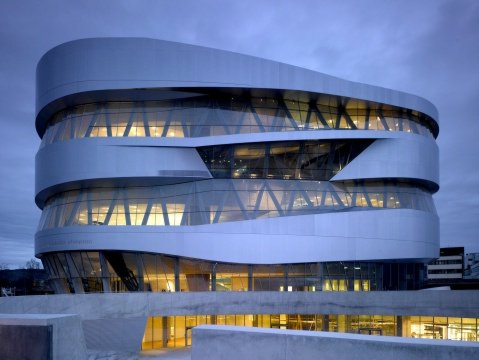
Opening new Mercedes-Benz Museum
Four years after UN Studio won the design competition, the new Mercedes-Benz
Museum opens in Stuttgart on Friday the 19th of May 2006.
A new museum for a legendary car
The new Mercedes-Benz Museum is located next to highway B14 at the entrance of Stuttgart. The museum covers 16,500 m2 of exhibition space for the historical collection of Mercedes-Benz, which consists of 160 cars. In addition to the exhibition space the museum houses a museum shop, a restaurant, offices and a sky lobby. As well as a new museum building the design also includes the development of the surrounding landscape. With 450,000 visitors a year the existing Mercedes-Benz Museum is one of the most visited museums in Stuttgart.
Ben van Berkel: ‘The Mercedes-Benz Museum binds together several radical spatial principles, and generates a wholly new typology as a result. It does this partly in response to its museum function, partly in response to its peripheral situation, and partly in response to questions and concerns that belong to the discipline of architecture itself.'
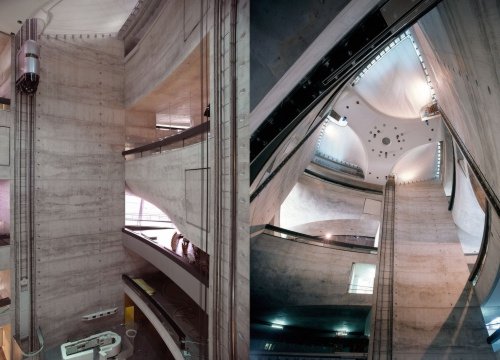
Design model
The visitor proceeds through the museum from top to bottom; during the ride up the atrium in one of the three elevators, visitors are shown a multimedia Preshow presentation. The elevators are like capsules with only a large slit at eye-level through which the visitor sees images of the history of Mercedes-Benz projected on the walls of the atrium.
From the starting point at the top, the +eight level, the visitor may take one of the two spiralling ramps down; the first chain-linking the connecting Legend rooms, which are the secondary displays related to the history of Mercedes-Benz, and the second the collection of cars and trucks. The two trajectories cross each other continuously, mimicking the interweaving strands of a DNA helix, and making it possible for the visitor to change trajectories.
Ben van Berkel: ‘The structure of the Mercedes-Benz Museum is based on a trefoil. The clover-leaf structure mathematically consists of three overlapping circles, of which the centre becomes a void forming a triangular atrium The semi-circular floors rotate around the central atrium forming horizontal plateaus which alternate between double and single heights. It is spatially complex; you can not see the trefoil from the museum. By using the strong design model we were able to organise ideas of infrastructure, exhibition spaces, programme and even structure. We looked at ideas of how, by moving through the chronologically ordered exhibition spaces from top to bottom, visitors follow the edge line of the building like a time machine. The line you follow becomes a wall then a ceiling and then a space, blurring the distinction between line, surface and volume.'
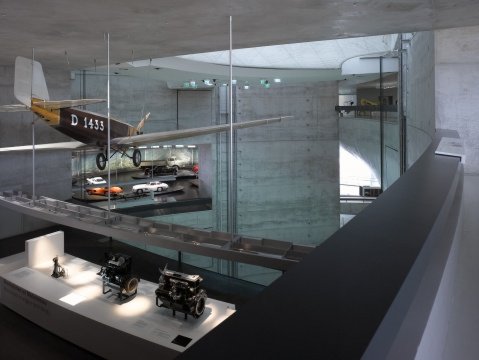
Endless exhibition
The two types of museum spaces have diametrically opposed characters. The Legend rooms are sheltered and artificially lit like theatrical spaces. Entering them is like entering a stage. The Collection rooms are exposed and day-lit, surrounded by huge, panoramic windows. The two aspects of the collection, the cars and the trucks are organized thematically starting with the two oldest cars at the top floor in the display dedicated to the invention of the car. The Legends are arranged in a chronological way. But this chronology is not rigid; the visitor is free to cross time zones. The structure enables the individual, dreamlike wandering that to our mind is part of the attraction and inspiration of the museum visit, but at the same time encourages the visitor to interact more consciously and dynamically with the displays by showing the items from unusual angles, perspectives and backgrounds. In the Mercedes-Benz Museum, wayfinding and orientation are intuitive and individual; the organisation offers a rational framework, which the visitor is free to follow or to deviate from when attracted by a specific display or program feature.
Ben van Berkel: ‘The building twists and turns around you like a sculpture full of contrapposto; now you see things and people, now you don't. It would take you six hours to see every car, every display of the winding exhibition without ends. It will certainly take you several visits to figure out the building. At any point, it is difficult to know where you are precisely. You can be in the right space in the wrong place, or you can be in the right place in the wrong space. The building keeps unfolding, keeps surprising you. But you can not loose your way.'
Collaborative effort
Since the complex innovative character of the museum and the limited timeframe for designing, planning and realizing the project, various forms of expert knowledge have been combined and interwoven. This initiated an intense collaboration with the client DaimlerChrysler Immobilien (DCI) GmbH, engineers, climate experts, interior architects, landscape architects and exhibition concept designers.
Ben van Berkel: ‘The building is complex, the deadline was tight; the only solution was to control the geometry of the building as completely as possible using the latest computer technology. Digitally controlling the geometry made it possible to incorporate any kind of change quickly and efficiently, immediately knowing the effects of that change on all other aspects of the building.'
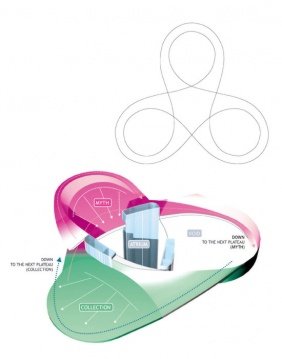
Credits Mercedes-Benz Museum
Client: DaimlerChrysler Immobilien (DCI) GmbH
Design: UN Studio: Ben van Berkel, Caroline Bos and Tobias Wallisser
with Marco Hemmerling, Hannes Pfau and Wouter de Jonge, Arjan Dingsté, Götz Peter Feldmann, Björn Rimner, Sebastian Schaeffer, Andreas Bogenschuetz, Uli Horner, Ivonne Schickler, Dennis Ruarus, Erwin Horstmanshof, Derrick Diporedjo, Nanang Santoso, Robert Brixner, Alexander Jung, Matthew Johnston, Rombout Loman, Arjan van der Bliek, Fabian Evers, Nuno Almeida, Ger Gijzen, Tjago Nunes, Boudewijn Rosman, Ergian Alberg, Gregor Kahlau, Mike Herud, Thomas Klein, Simon Streit, Taehoon Oh, Jenny Weiss, Philipp Dury, Carin Lamm, Anna Carlquist, Jan Debelius, Daniel Kalani, Evert Klinkenberg
Realisation: UN Studio with Wenzel + Wenzel, Stuttgart
Matias Wenzel with Markus Schwarz, Clemens Schulte-Mattler, Ina Karbon
Team: Nicola Kühnle, Florian Erhard, Michael Fischinger, Christoph Friedrich, Peter Holzer, Christopf Krinn, Stefan Linder, Simon Schneider, Walter Ulrich, Gabriele Völker, Katrin Widmann, Christina Brecher, Stefanie Hertwerck, Ingolf Gössel, Ulla Ittensohn, Volker Hilpert, Thomas Koch, Ulrike Kolb, Bendix Pallesen- Mustikay, Marc Schwesinger and Thuy Duong Du, Kathrin Steimle, Florian Goscheff, Thomas Hertlein, Yvonne Galdys, Deniz Hocaoglu, Katerina Karapanceva, Anka Volk, Patrick Yong
Exhibition Concept and Design: HG Merz, Stuttgart
Christine Kappei (Projektleitung), Markus Betz, Hannes Bierkämper, Tufan Cenberoglu, Annette Clavier, Svetlana Curcic, Michael Fragstein, Marc Guntow, Eva Hübner, Sebastian Koch, Felix Krönert, Boris Meiners, Joachim Munzig, Andreas v. Normann, Björn Plohmann, Kay Prühs, Kristina Schimanski, Anja Söder, Thomas Thiemeyer, Daniel Utz, Cornelia Wehle
Interior Architecture: UN Studio with Concrete Architectural Associates, Amsterdam
Special Elements: Inside Outside - Petra Blaisse, Amsterdam
Advisors
Structure: Werner Sobek Ingenieure, Stuttgart
Geometry: Arnold Walz, Stuttgart
Climate engineering: Transsolar Energietechnik, Stuttgart
Cost estimation: Nanna Fütterer, Stuttgart/Berlin
Infrastructure: David Johnston, Arup, London
UN Studio
Founded in 1988 by Ben van Berkel and Caroline Bos UN Studio is a Dutch architectural design studio specialising in architecture, urban development and infrastructural projects. As a network practice, UN Studio approaches projects with a non-hierarchical, complex, generative and integral design process, organized in a contemporary way, and using technologies that allow for maximum exchange.
Although based in Amsterdam, the office has worked internationally since its beginning and has produced a wide range of work from public buildings, infrastructure, offices, living and products to urban masterplans.
UN Studio directors Ben van Berkel and Caroline Bos together with partners Tobias Wallisser and Harm Wassink and associate Gerard Loozekoot form the management team of the office.
Pivotal UN Studio projects within these fields include; the new Mercedes-Benz Museum in Stuttgart (2001-2006), the Erasmus Bridge in Rotterdam (1990-1996), the Office complex La Defense in Almere (1999-2004), the Möbius House in Het Gooi (1993-1998) and Arnhem Central Station (1996-2008).
Ben van Berkel (Utrecht, the Netherlands, 1957)
architect and UN Studio director
Ben van Berkel studied Architecture at the Rietveld Academy in Amsterdam and the Architectural Association in London, receiving the AA Diploma (Hons) in 1987. In 1988 he co-founded Van Berkel & Bos Architectuurbureau in Amsterdam with the art historian Caroline Bos. The designing and building of the office's initial projects, including the Erasmus Bridge in Rotterdam (1996), profoundly affected his understanding of the role of the architect today and constituted the foundation of his collaborative approach to practicing, leading to the foundation of UN Studio.
Ben van Berkel has been guest professor at Princeton University and has taught at New Yorks Col'umbia University, at the Rotterdam Berlage Institute, at the AA in London and at the UCLA. He is currently full professor and head of the architecture faculty at the Städelschule in Frankfurt.
Caroline Bos (Rotterdam, the Netherlands, 1959)
art historian and UN Studio director
Caroline Bos studied History of Art at Birkbeck College of the University of London, receiving her BA (Hons) in 1991. In 1988 she co-founded Van Berkel & Bos Architectuurbureau in Amsterdam, now UN Studio, with architect Ben van Berkel. Caroline Bos is involved in all UN Studio projects and publications bringing her analytical, theoretical and observational skills to the office's work. Caroline Bos has taught as a guest lecturer at the Academy of Architecture in Arnhem, the Academy of Fine Arts in Vienna and the Berlage Institute in Rotterdam and as a visiting lecturer at Princeton University. Major UN Studio publications include Move, 1999 (Goose Press, Amsterdam), UNFold, 2002 (NAi Publishers, Rotterdam), Design Model,s 2006 (Thames & Hudson, London) and the Mercedes-Benz Museum book, 2006, (Actar, Barcelona).
Tobias Wallisser (Freiburg, Germany, 1970)
architect and UN Studio partner
Tobias Wallisser is a German architect with a Master degree in Architecture from the Technical University of Stuttgart and a Postgraduate Master of Science in Advanced Architectural Design from Columbia University in New York. He joined UN Studio in 1997 and since 2005 has become a partner of the firm. In addition he has taught as a guest lecturer at the Stuttgart University of Applied Sciences.
New Mercedes-Benz Museum
Quotes
‘The Mercedes-Benz Museum has taken its place in the landscape of Stuttgart as an iconic emblem that sums up not only what the company that built it stands for, but what architecture can be in a time of fluidity not only of space and from, but also of the notion of what a building is and could do.'
Aaron Betsky (Director Netherlands Architecture Institute, Rotterdam), March 2006
‘Van Berkel's Museum is a matter of Computer Baroque, and in combining opposites: A Mercedes, with its leather seats and wooden inlay, offers the promise of living-room comfort on the motorway. Ben van Berkel tries to do the opposite with his museum, he tries to set the static in motion: The building twists and turns, as if it has swallowed a turbo motor, the ceiling mutates seamlessly with the walls, blending with the floor, energetically blurring the dividing lines between walls, floor and ceiling, as if it wants to prove that architecture is still alive.'
Niklas Maak, Frankfurter Allgemeine Sonntagszeitung, 22 January 2006
‘With the Mercedes-Benz Museum Ben van Berkel (1957, the Netherlands) establishes himself as one of the most important contemporary architects.'
Niklas Maak, Frankfurter Allgemeine Sonntagszeitung, 22 January 2006
‘The most extraordinary aspect of this museum is that, despite of its formlessness, it belongs to the greatest buildings in recent times.'
Hanno Rauterberg, Die Zeit, 3 November 2005
‘And though the exhibits are static, building geometry and internal space contrive to express a sense of fluidity and movement, of visitors barreling down the Mercedes highway of history with the wind in their hair.'
Catherine Slessor, The Architectural Review, June 2005
‘The project's fundamental concept is the staging of an infinite spatial experience, which interprets ‘motion' in all its possible expressions and acts as a multiplier and accelerator of different, unpredictable situations and in whose content, container and user are identified until they dissolve in a network of flows through which the completed work reverberates with a system of material marks.'
Nicola Marzot, Frank Heinlein, Rassegna, February 2004
Mercedes-Benz Museum Facts & Figures
Stuttgart, Germany
Timeline
2001 Architectural competition
January 2002 First prize in the architectural competition awarded to UN Studio van Berkel & Bos
17 September 2003 Foundation laying ceremony for the new Mercedes-Benz Museum
3 March 2004 Topping-out ceremony for the new Mercedes-Benz Museum
19 May 2006 Inauguration
Museum
Architect UN Studio van Berkel & Bos, Amsterdam
Museum design Prof. H.G. Merz, Stuttgart
Builder/owner DaimlerChrysler Immobilien (DCI) GmbH
Height of the building 47.5 meters
Total area Approx. 53,000 sq. meters
Floor space 4,800 sq. meters
Exhibition space 16,500 sq. meters
Interior space 210,000 cubic meters
Levels 9
Number of vehicles exhibited 175
Contracts with companies and
engineering firms 246
Drawings 38,000
Cables in concrete 630,000 meters
Concrete 120,000 tons
Building foundations 850 reinforced concrete piles
Polyethylene pipes 100 kilometers
Lights 12,000
Glass frontage 14,000 sq. meters
Site factors
Geographic position Latitude 48.76° north
Longitude 9.18° east
Levation above sea level 359 meters
Local temperature conditions Min. temperature - 15.4 °C
Max. temperature 33.2 °C